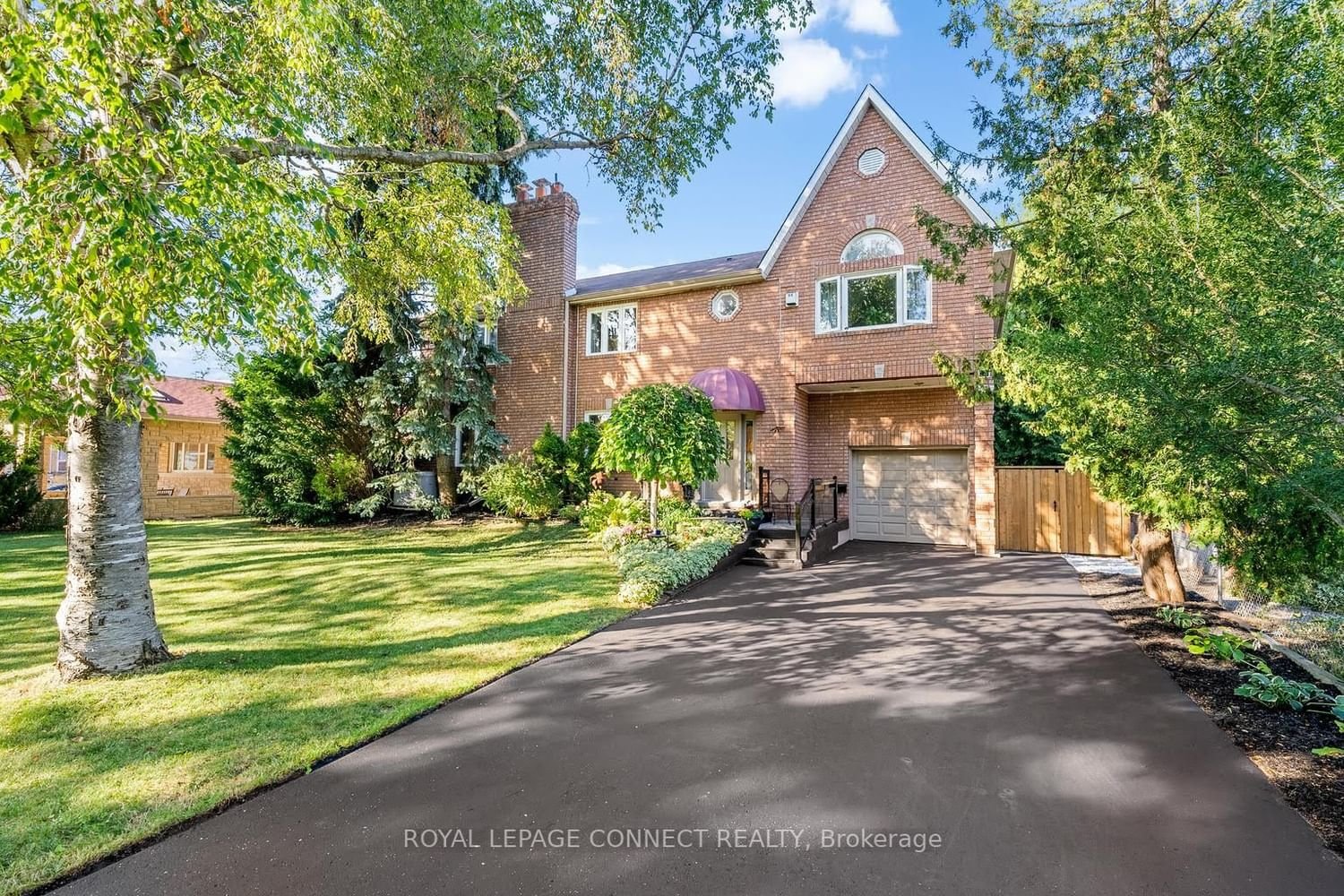$1,790,000
$*,***,***
4+1-Bed
4-Bath
3000-3500 Sq. ft
Listed on 9/16/23
Listed by ROYAL LEPAGE CONNECT REALTY
Tranquility in the City! Builder's own 3000sf Custom-Built Exec. on 69' Double Wide Extra Deep183' lot, located in peaceful Kennedy Park. A marble foyer welcomes you inside, where you'll find gleaming hardwood thru-out the main & 2nd floors. The back opens to a huge kitchen & sunken family rm overlooking your private paradise. Walkout to deck & BBQ area w/nat gas hookup, your heated pool and fire pit for entertaining, work shop/shed for hobbies & side yard gate (opens 8 ft). Extras incl.NEW 23' Lennox Elite Furnace and Lennox A/C, Central Vac & Sprklr. System for lawn maint!Approx.1700sf totally self-contained lower level w/ glass dr walkout, 102 Hart is perfect for growing or multigenerational families.Upstairs offers 4 bdrms - the master bedroom w/spa like bathrm, fireplace, vaulted ceilings, private balc.for morning coffees & W/I closet make this a special place! Convenience of laundry upstairs.Close to schools, transit, hwys,shopping, dining,Beaches, Bluffs, Parks. Gem in the city!
2 Fridges,1 Cooktop,1 Stove,1 Built-In Oven, Microwave, Upright Freezer, 2 Range Vents, 2 Dishwashers,1 Washer+1 Dryer, All Existing Window Coverings & ELFs, CAC, CVAC & Equip. 2 Gas Fireplaces
E7006906
Detached, 2-Storey
3000-3500
12+3
4+1
4
1
Built-In
7
31-50
Central Air
Fin W/O
Y
Y
N
Brick
Forced Air
Y
Inground
$6,203.02 (2023)
183.00x69.00 (Feet) - Premium Deep Lot
